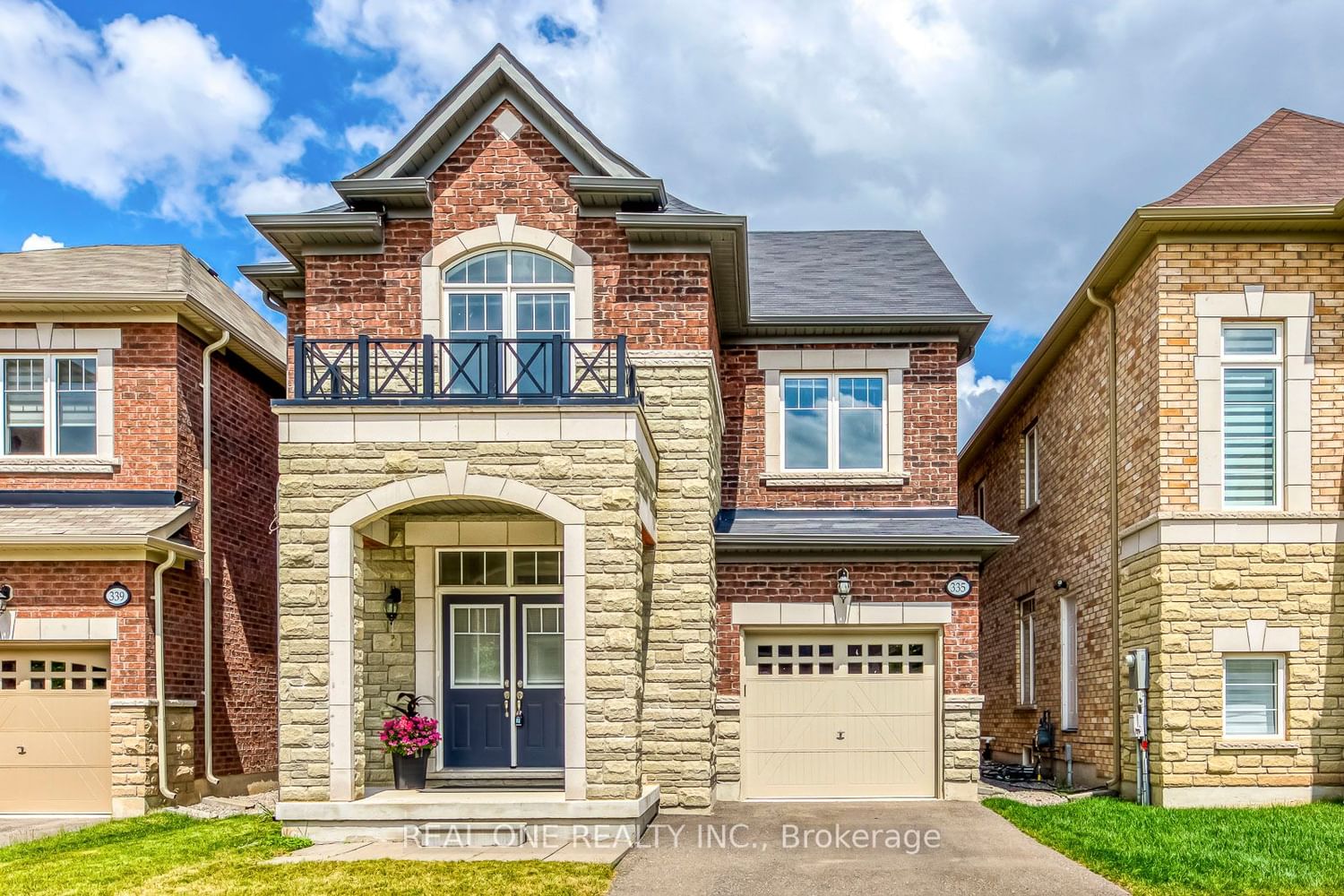$1,638,000
$*,***,***
4-Bed
3-Bath
Listed on 7/16/23
Listed by REAL ONE REALTY INC.
Gorgerous Sun-Filled 2,309,Sq.Ft. above ground Detached Remington Home Situated On A Quiet, Sought-After Street In North Oakville's Preserve Community, Large Dining, Family & Kitchen, Together W/Private Backyard Ideal For Entertaining! 9' Smooth Ceilings on Main & Gleaming Hdwd Flrs throughout! Open Concept Kitchen W S/S Appliance, Quartz Counter, Custom B/Central Island W/ Bkft Bar! W/O From Bkft To Patio Area! Beautiful Oak Stairs. Excellent Layout. Relax In Your Spacious Primary Bedroom Which Features Spa Like 5Pc Ensuite, Quartz Countertop, Frameless Glass Shower &W/I Closet. Generously Sized Bedrooms Offer Dbl Closet & Lrg Wndws. Main Floor Laundry! Interior Access To Car Garage. This Home Is The Dream Of Every Family!
Top Rated Public Elementary & Secondary School District. Minutes to Sixteen Mile Sports Complex. Surrounded By Parks and Walking Trails.*Close To Hospital, Grocery, Park, Hwy 403*
To view this property's sale price history please sign in or register
| List Date | List Price | Last Status | Sold Date | Sold Price | Days on Market |
|---|---|---|---|---|---|
| XXX | XXX | XXX | XXX | XXX | XXX |
W6669522
Detached, 2-Storey
8
4
3
1
Attached
2
0-5
Central Air
Unfinished
Y
N
Brick, Concrete
Forced Air
Y
$6,273.61 (2023)
90.14x34.18 (Feet)
